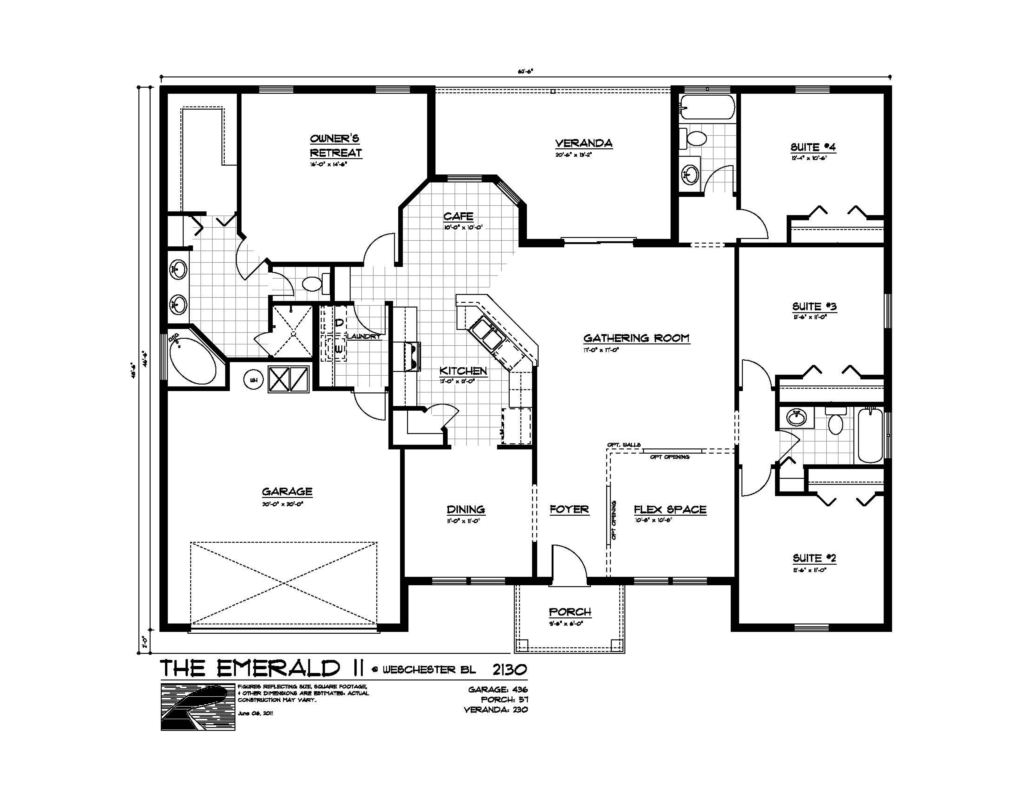Master Suite Floor Plans in Complete Design
Experiencing comfortable resting, you need to develop your master bedroom in the right master suite floor plans. We have 12 pictures for you to find inspiration of how you should be best serviced. Yes, it will be not only about where you take a sleep, but also have gathering, working, reading, taking a bath, dressing up or even washing your clothes. For that, the suite will involve sitting area, reading or office nook, master bath, walk-in closet and laundry room.
Indeed, there are some needs to meet as presented before, but, it is not a must to have a complete service, especially for you who have a limited space. There are also some master suite ideas which only connecting the master bed and bath. However, for modern life style, bedroom sitting seems to be also important. Then, completing it with workspace and reading nook with bookcase, desk and chair will be nice. It is commonly situated next to the ample window so that when you are working or reading, you will also enjoy the outside view.
Connecting to the master bathroom, there is commonly walk-in closet. Yes, it is between the bed and the bath. It will make you easy to dress you up after taking a bath or shower. The closet will be perfect in U-shaped layout design with seating unit in the center. However, if you do not have enough space, it is also possible for you to have a simple wardrobe or cabinet to keep your clothes and accessories inside. It is commonly situated beside the bed and designed in sleek lining, especially for the modern style interior.
Then, besides connected to the bath and closet, the bed is also connected to the laundry room. For effective design, you can involve the laundry at the bathroom. However, you can also have it in special room with complete cabinet employed. Then, as you can see at the master suite designs, there are also some inspiring ideas to connect the bed with balcony and garage.







